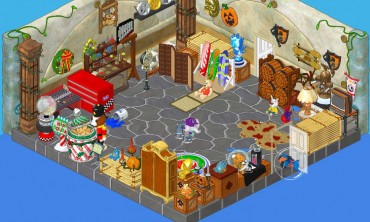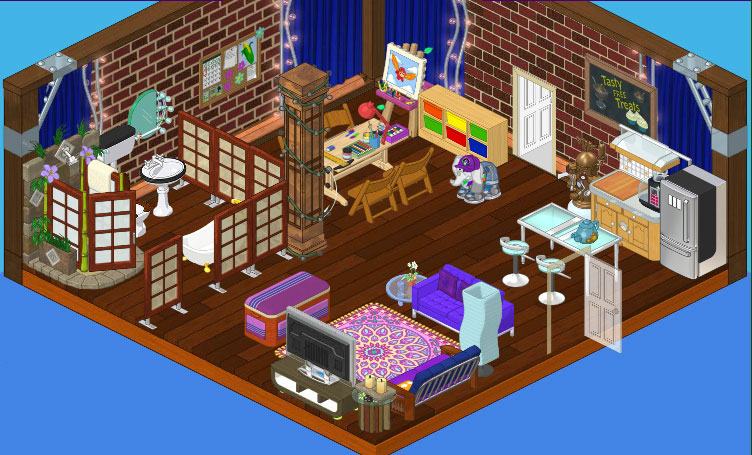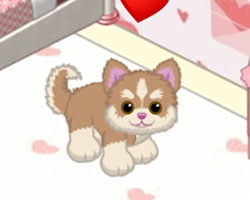Hi! It’s Amanda Panda here and I have some really cool news! Our mom and dad have been talking about renovating our basement for years and it has finally happened!!! Now I am going to have a really cool PRIVATE area where my friends and I can hang out, listen to music and watch movies.
They said that Polly and I could be involved in the design so we called Hailey and Elwin because I think that they are awesome designers, don’t you?

They certainly had their job cut out for them. Our basement has been filled with nothing but junk since we moved here. My dad has his messy old workshop in the corner but he’s going to move that to the garage. With the cement walls and stone floor, it wasn’t much to look at. We had a huge job of clearing it out, but once we were done, Hailey and Elwin had a blank slate. Polly and I wanted a place to chill with our friends, and I wanted to be able to do some cooking, and Polly wanted a crafting area too. And our mom really wanted to add another bathroom down here.

Can I just say WOW? Hailey and Elwin said the Studio Loft Wallpaper would be the perfect transition from boring basement to ooh-la-la loft! They created a seating area with a Studio Loft Lounger, Downtown Chic Sofa and Dig It Toybox around a Violet Persian Rug, accessorized with a Trading Card Condo Lamp and KinzVision HDTV. The High End Dining Table makes a great work station where my friends can perch on the Stainless Steel Kitchen Stools and chat with me while I cook. And I just love my Culinary Cat Counter. It’s so stylish next to the sleek Brushed Steel Fridge.
Polly’s crafting area included an Artist’s Desk surrounded by Dance Recital Chairs for her friends, as well as storage for art supplies and an easel and bulletin board to display her masterpieces.
My mom insisted on a full four piece bathroom, so that when my Grandma and Grandpa come to visit from the Big City they can stay down here. Hailey and Elwin went with a simple Antique Sink and Toilet and a clawfoot tub, but the focal point is that wicked Spa Steam Shower.
You know, I’m thinking I don’t necessarily need my bedroom upstairs any more. Maybe my mom and dad could use that for a guest room and this could be my studio loft. I think I’ll run the idea by them.








Sometimes I wish I put greater detail in my home. Just like that!
I would like it if it was a darker color.
I’d be impressed if these makeovers used wShop things, so everyone can ‘make over” their rooms.
your right A+ designer! It is totally awsome, but.. the spa stam shower is blocking the toilets way. And it looks like you are an awsome designer!
The second room is better. It is much cleaner!
cool room!
Nice job!!!!!!
OMG i’m TOTALLY getting my mom to uplode me 100,000 estore points!!! and i am going to remake her basement into MY webkinz basement!!!!!!!!!!!!!!!
you know i would like to have a studio/bedroom down there too ;)
I cant find the wall paper or the rug and I want to buy that rug its so pretty and would be perfecdt in my frogs domain.