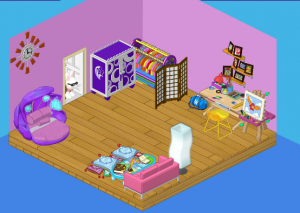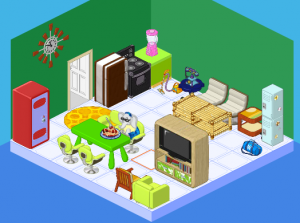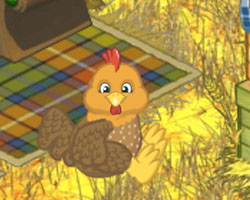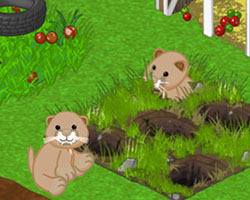Roberta’s Bathroom: Before & After
So today Elwin and I got to redo Roberta’s bathroom. It’s not a HUGE space to work with, but I think we definitely made the room feel larger. We had a long talk about what to do with this room, and we actually worked together on a design. The only request Roberta had was “make it super-girly!” Here’s the before: Wow. That wallpaper is just…no. And here’s the after: Roberta absolutely LOVES the new look. Mrs. Rabbit couldn’t believe how much difference a paint color can have – it IS pretty impressive. Elwin and I have never decorated an ENTIRE house before, but we’re really enjoying the challenge. Roberta’s parents told us that they’re going to recommend us to all of their friends – so I guess the Designer Elephants are going to do a booming business!
Robert Rabbit’s Office Makeover
Elwin here with another fantastic transformation in the Rabbit house. We started with a totally empty room. Robert Rabbit told us he’d like us to make him an office. So we did! Check it out: Now THERE’S a room that looks official! Robert LOVED the new desk, the beautiful open-air feeling of the wallpaper, the wooden floors and the area for resting and enjoying a carrot or two. If you could have anything in your ideal office, what would it be?
Roberta’s Mom’s Office
Roberta’s mom, Rosemary, has a very successful sewing business. From clothes to puppets, she pretty much sews it all. She also loves to paint. She works from home, so she really needed a space to call her own. She said she used to take over the dining room table. Not anymore! Hailey and I created the ultimate office for a busy business-rabbit.
Roberta’s Room: Before & After

Hey everyone! Roberta here with some SUPER exciting news – the Designer Elephants redecorated my room today! And it’s BEAUTIFUL. Elwin and Hailey both drew up designs to show me, and then told me I could pick one…but I think I need some help to choose. Here’s Hailey’s design: Really simple, very chic and definitely not little-girl-ish at all! I love the couch so that when Cowabelle sleeps over, she doesn’t have to sleep on the floor! Then Elwin showed me his design. Look at those colors! And the bay window – LOVE it! It’s funny how both Hailey and Elwin used shades of purple, but in such different ways. So help me out, friends. If you had to choose one of the designs, which would you choose?
Roberta’s Kitchen Makeover
Elwin and I have designed a few kitchens in our time. We redecorated Chef Gazpacho’s house, redid Fluffington’s kitchen, and even redesigned our dad’s kitchen (he was actually our first client!). The Rabbit family’s kitchen was a lot of fun to redesign. We had a really big room to work with, and the only things they requested were: 1. A breakfast nook 2. An island 3. LOTS of storage Easy, right? Here’s what we ended up with: Hailey and I love, love, LOVE the modern look of this room. The wallpaper and flooring work just perfectly with the high-end appliances and breakfast nook. This kitchen is almost professional enough for a chef like Gazpacho!
Roberta’s Parents’ Bedroom: Before & After
Elwin here with our very first Rabbit family home makeover. We decided to start with Roberta’s parents’ room. Since Mrs. Rabbit is pregnant, we know she needs lots of rest and that she wants a peaceful, pretty room. Mr. Rabbit’s only request was for a comfy chair so he could read. With that in mind, we got busy and created a new design. First, here’s what the room USED to look like: There’s a lot going on in this room. The furniture is very heavy, and quite mismatched. Also, neither of the Rabbits was very fond of the country western feel that the bathroom had. Hailey and I couldn’t agree more! Now, here’s what we came up with: Ahh! Beautiful! Hailey and I decided to keep the floor and change the wall color. We went with a very light brown to keep the room tranquil. My favorite change was the bathroom – it feels just like a spa. Roberta’s mom said she might never leave her room again! I guess she likes it!
Roberta’s New House
Hey everyone! I am getting SO excited to move into my new house. Even though I actually really love my current bedroom (this is it BEFORE I started packing): I’m REALLY going to love my new bedroom. Why? Because Hailey and Elwin will be redecorating it! We’ve met a couple of times already and talked about what I have in mind. Hailey says that she’s got a really great design in mind. Elwin is pretty sure I’ll go for his design instead…I can’t wait to make a decision! Just in case you were wondering, here’s what my new bedroom looks like right now (this is a picture my parents took when they were walking through our new house): Not exactly gorgeous, right? But it will be! Here’s one last picture: my current room, after all the packing I’ve done: It’s definitely time to move!
Hailey & Elwin’s Studio: The Trophy Room
Elwin and I had a small room in our studio, and we were trying to figure out what we should do with it. It was too little to use for anything major, so we decided: it’s our trophy room. OK, so we don’t have a TON of trophies yet (definitely not a roomful), but we’re getting there! And with each design contest we enter, we manage to win at least one or two. So we WILL need a whole room to house or awards sooner or later! That’s why we put the bamboo plants in there, by the way – for good luck. Plumpy happened to drop by along with our friend Pearl. Here they are checking out our brand new trophy room (they were suitably impressed). I hope we need to add a LOT more tables – and maybe even a shelf or two!
Hailey and Elwin’s Meeting and Break Room
Hailey and I agreed that when we had a studio of our own, we’d have an awesome break room. We also needed a very spacious and official looking meeting area. In this case, it’s the same room! We just got creative in how we divided it up. As you can see, the left part of our room is all about meetings. We’ve got a big, long boardroom-type table, some delicious snacks (and a fancy drink machine), and a fireplace (for ambiance!). On the right side of our room, we’ve got a kitchen and seating area. And let me tell you, that couch is surprisingly comfy and nap-worthy. Not that I’d know from experience. Ahem. Anyway, I’m really pleased about how the whole thing turned out. Having two doors makes it extra-convenient to go into part of the room while not disturbing anything that’s happening in the other area. What do you think of our meeting room, friends?
Hailey & Elwin’s Good News
Oh my goodness! You guys, we have some really exciting news! As you know, my brother Elwin and I are the Designer Elephants. We’re always renovating and redesigning various buildings and rooms in Kinzville. Well, recently we did a whole bunch of jobs –and got paid pretty well. So well, in fact, that when we found out a building was for rent on Main Street, we decided to go ahead and inquire about it. You guys, we’re opening a studio! A real studio! Not out of our dad’s basement, not in our own rooms at home…but a studio, in a real building. Just for us! Elwin and I are amazingly excited. The only teensy-tiny difficulty is that it needs some major renovating. For example, this is the area we’re going to use as a waiting/consultation room: Apparently, this used to be a warehouse for the W Shop. There are some great pieces in here, and the landlord said we were welcome to them. We don’t need all this furniture, of course, so we’re going to donate a lot of it to charity. Elwin and I know there’s a lot of work to … Read more
Tournament Arena Lobby Redesign
Hailey: Elwin, I think we’ve both been doing a pretty great job with these makeovers. Wouldn’t you agree? Elwin: Sure. Yes. Definitely. Hailey: You seem a bit…distracted. Could it be that today’s design has left you rattled? Elwin: No! No! My design was great. IS great. Hailey: Have you seen my design? Elwin: Yes. Let’s not talk about it. Let’s just show what we’ve done and let our fans decide whose is better. Hailey: I knew it! You DO think mine is better! Elwin: First, let’s see the original Tournament Arena lobby: Hailey: Wow. It’s very bright, don’t you think? And there’s so much stuff in there. If I was a competitor, this would NOT make me feel relaxed and ready for my game. And look at all the junk food they’re serving. Elwin: Er, yes. I didn’t mind it that much, actually. Lots of color, lots to look at. Anyway, here’s my design: Elwin: I tried to incorporate some blue – very restful color, you know. And I’ve added a pizza oven (the manager of the arena wanted another way … Read more
Kinzville Academy Library Redesign
Hailey: Today’s room redesign was probably my favorite of all of them. I LOVE the library. Elwin: I do too. It’s such a great place to go! Hailey: This particular library was in the Kinzville Academy. That explains why it’s so…what’s the word, Elwin? Elwin: Juvenile. It was perfect for a kindergarten-aged kid…but what about the older students? They needed a much more grown up library. Those chairs were so tiny! Hailey: Agreed! Here’s what we came up with. Hailey’s Design: Hailey: Ah, serenity. I LOVE the quiet feel of this library. The white couches, the wicker chairs, the wood floors – so comfy, yet so mature. Both young and old students will enjoy this space. It’s perfect! Elwin’s Design: Elwin: And here’s my design! OK, so I decided to go more imaginative with mine. Check out the suits of armor! The golden fireplace! The floating lamps! It’s such a cozy, friendly, cool place. Can’t you … Read more
The Kinzville Academy Office Redesign
Hailey: Hailey and Elwin here! Well, thanks for all your feedback about our rooms yesterday. Elwin and I are very excited to see who will ultimately win our design-off! Elwin: Definitely. Now today’s redesign was a bit of fun for both of us. We redid the Kinzville Academy’s office. The secretaries were very happy to see us and they didn’t even make us bring a note from home when we arrived late. Hailey: Uh, Elwin? We’re not in school anymore. Elwin: I know. But every time I go into the office, I always get nervous. Hailey: You did spend a lot of time there when we were kids. Elwin: Moving on! Here’s what the office used to look like: Hailey: Honestly? I thought it was cute. Outdated, but cute. Ah, Elwin! I see you took your usual spot outside of Ms. Cowoline’s office. Elwin: That was the exact same couch I used to sit on when I was a little guy. Hailey: Which means it’s time to get rid of it! Here are our designs. Hailey’s Design: … Read more
The Employment Office Break Room Redesign

Hailey: Hey all! Hailey and Elwin here with the first of our redecorating challenge articles. Elwin: That’s right, Hailey. All week we’ll be putting up our latest projects to see whose room designs Webkinz Newz readers like better. Hailey: The first room we tackled was the Employment Office Break Room. Elwin: Can you say seventies shabby? That’s what I thought when I first saw it. Ugh. The room was just such a jumble of mismatched furniture. Hailey: Tabby told us that most of the furniture had come from secondhand stores, or from friends. She got it when she first opened the Employment Office, and she just hadn’t updated the room in years. Elwin: Enter the Designer Elephants! Hailey and each took a stab at creating the new and improved break room. Here’s what we came up with: Hailey’s Design: I decided to create a serene, restful space for the employees. We’ve got a plush couch with a big screen TV, a dining area where they can eat lunch, a reading area for relaxing, and … Read more








